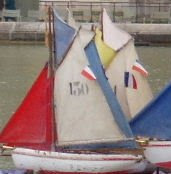The Sonneveld House has been a much anticipated visit on my architectural pilgrimage agenda. During a recent trip to Rotterdam for the Architecture Film Festival, I spent part of an afternoon wandering through the house with very few other visitors around.
Unfortunately, at that time the entire second floor was closed off for re-painting, which meant missing out on viewing and photographing the living and dining areas. Despite not physically experiencing this main living space, I could still fully appreciate the total concept of the design by the architects, J.A. Brinkman and L.C. van der Vlugt, in applying a radical style departure from the vernacular residential designs of the era as well as incorporating the latest technical advances in fixtures, utilities and furniture production for the interior.
Their client, Albertus Sonneveld, was already well-versed with Van der Vlugt's industrial commission of the Van Nelle Factory [now designated as a UNESCO World Heritage site] where Mr. Sonneveld had become the co-director of the tobacco department. The Sonneveld family was progressive-minded and committed to creating a modern home with the newest conveniences of the day, thereby creating a Gesamtkunstwerk - a complete synthesis of design elements for all the interior spaces with the exterior form of the house and the garden plan as well.
Sonneveld House
oil and pencil on beechwood panel; 30 x 22.5 cm
I was inspired to paint again for the continuing series of architecture themed paintings that I had began years ago!
The unassuming entrance way with a curved tiled wall leading to the metal front door.
Sonneveld House (east view)
oil and pencil on beechwood panel; 22.5 x 30 cm
This end of the house has a spiral staircase leading from the living and dining floor to a tiled terrace off the studio room below and into the garden.
The bright studio for the two Sonneveld daughters was panelled with large glass windows on all 3 sides to let in as much natural light as possible, and mostly furnished with the tubular steel furniture and lamps designed by W.H. GISPEN.
A cantilevered metal step off a servant's room into the back garden.
(The Sonnevelds' two servants enjoyed their own rooms with built-in radios, a shared bathroom and doors to access the garden and fresh air!)
I found these interior elevation plans for the Sonneveld House exhibited at the Rijksmuseum in Amsterdam.
A framed portrait of Mr. and Mrs. Albertus Sonneveld sits on a bookshelf in the studio.
Their bedroom was furnished with the bed and a built-in "headboard" comprising of shelves, bedside cabinets, and a control panel for light switches and speakers for the sound system installed through the whole house as well as two telephones, one for internal and the other for external calls; the vanity set with a large round mirror that can be tilted; and a small table and armchair by the window.
Even if it is on the small side for a master bedroom, it does lead into a separate dressing room with closets and to an ensuite bathroom with two sinks, multiple hydro-massage shower heads in the shower stall and even heated towel racks!



















No comments:
Post a Comment