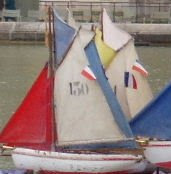The Rietveld-Schroder House in Utrecht has been on my must-journey-to list of architectural pilgrimages and I finally had the chance to slot it in during this trip to Holland...
Anyone remotely cognizant of the history of design will have seen an image of this seminal house published somewhere in design journals and books over the years - it being the poster domus for the architectural manifestation of the early modernistic movement according to the influential dutch De Stijl principles.
Built in 1924, almost a century ago now, it looks as fresh and innovative as it did when it jigsawed up at the end of a row of traditional dutch houses backing onto misty farmers' fields.
The story behind its conception and realization is the story of a man and a woman collaborating pragmatically [as the dutch are prone to do!] on a project that suited both their temperaments and talents satisfactorily.
The architect Gerrit Rietveld (1888-1964) had been designing furniture [most well-known is his Red and Blue Chair, 1917] before this first commission for a house from a determined widower, Truus Schroder-Schrader, who envisioned an unconventional setting to bring up her young family in.
Floor to ceiling door panels to close off bedrooms slide open completely to enlarge spaces on the upper floor; furniture were built-in and affixed in certain spots; wood shutters to cover the large windows can be cumbersome and somewhat awkward to put in place; small balconies protrude from every "room" to step out for fresh air; and then there are the small charming attention to privacy and personal space, such as individual cubbyholes for the mail of each occupant and the clearly marked "intercom" system for deliverers of grocery...
Only Rietveld could design a one-legged bench that is as simplistically functional and elegantly provocative as this...
Both Rietveld and Schroder-Schrader lived out their years in this house,evolving the spaces according to their needs and changing circumstances. Rietveld died here in 1964, and his patroness and housemate some 20 years later in 1985.
It is always somewhat disconcerting and altogether poignant to be actually within the space of such an intimate house, albeit a most famous one - to circulate and touch the materials and objects, to sense the energy that created every aspect of it, to know a little of the lives that once moved about, to follow the northern light that falls upon the painted surfaces...
Since 2000, the Rietveld-Schroder House has been preserved as a UNESCO World Heritage Site :: "an icon of the Modern Movement in architecture and an outstanding expression of human creative genius in its purity of ideas and concepts as developed by the De Stijl movement. With its radical approach to design and the use of space, the Rietveld-Schroderhuis occupies a seminal position in the development of architecture in the modern age."
[The house has been fully restored to its original configuration and is maintained by the Centraal Museum in Utrecht.
Reservations required for visits.]
RIETVELD-SCHRODERHUIS
Prins Hendriklaan 50
Utrecht, the Netherlands
[The three paintings above can also be seen on my painting site:: ginaverster.blogspot.com]


















































